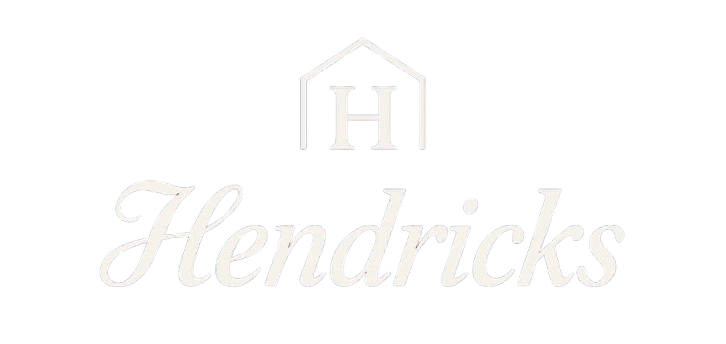Modern kitchen with quartz worktops
Underfloor heating in extended area
Spacious garden with deck & lawn
Generous front garden, set back
Open-plan living on ground floor
Large main bedroom with en-suite
Garage plus parking for two
Versatile second reception / study
Detached four-bedroom house
Prime SS5 location in desirable Hockley district
Discover this exceptional five-bedroom detached home on Thorpe Road, Hockley, offering modern living with luxury finishes in a sought-after SS5 location.
This detached house in Hockley offers a blend of modern design and practical living spaces. The open-plan ground floor is perfect for family gatherings, featuring a modern kitchen with luxury quartz worktops imported from the US. The extension area, warmed by underfloor heating, offers a comfortable space year-round, while bi-fold doors lead you seamlessly to the garden. The utility room also boasts quartz worktops, adding to the home's functional elegance.
The property includes five well-proportioned bedrooms, with the main bedroom benefiting from an en-suite bathroom. A versatile third reception room downstairs can serve as a study or additional living space, catering to your family's needs. Plantation shutters throughout add privacy and style to the interiors.
Outdoor spaces are equally impressive, with a spacious front garden setting the house back from the road and enhancing privacy. The rear garden features both decking and lawn, ideal for entertaining or relaxing. Ample parking is available with a garage and space for two additional cars. Located in the desirable Hockley district, this home offers convenient access to local amenities and schools.
This property offers an excellent opportunity to secure a home in a prime location. With its modern features and versatile living spaces, it caters to a variety of lifestyle needs. Act quickly to make this exceptional property your own.
Tenure: Freehold
Council Tax: G (£3,780 p/yr)
